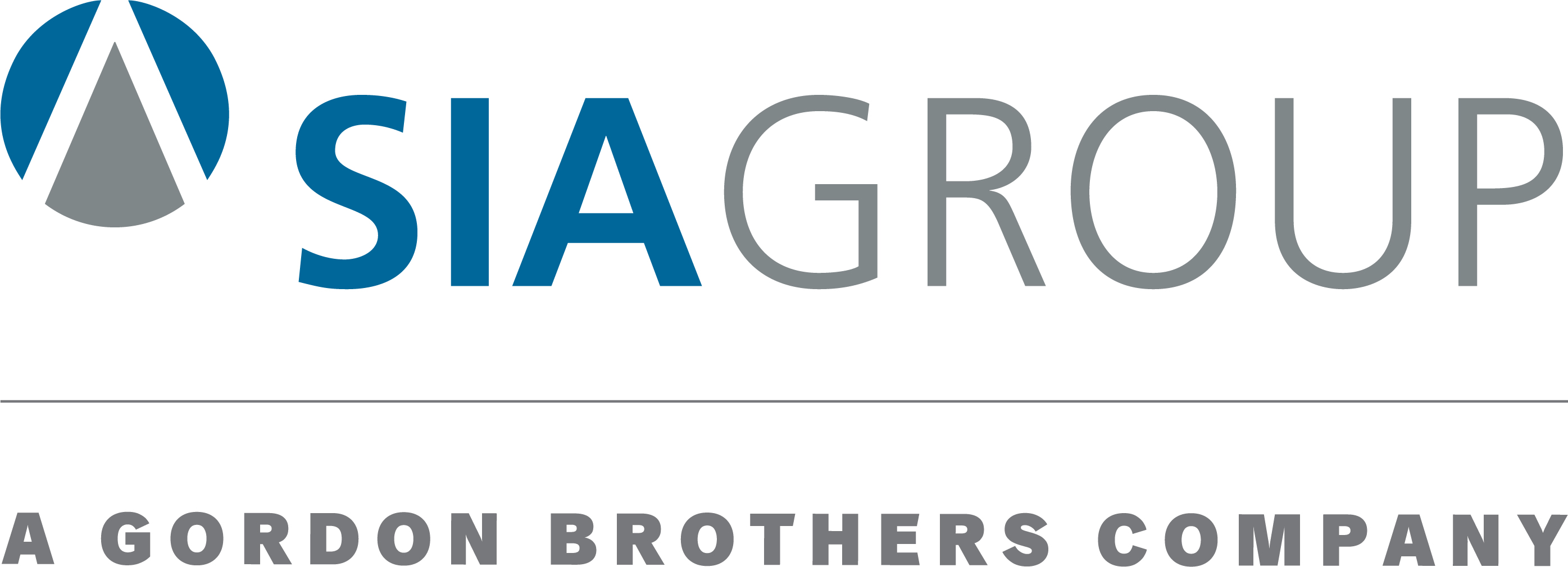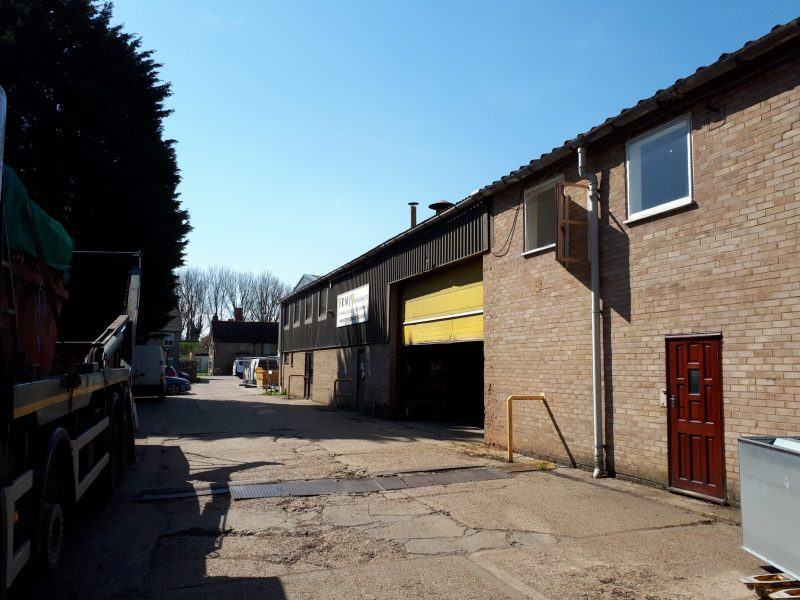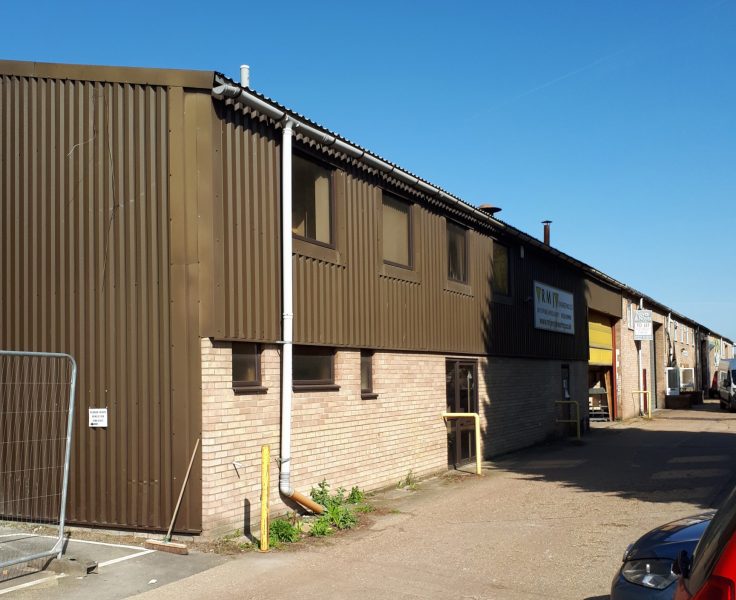Freehold Industrial Property. Former Engineering Workshop
On behalf of the Joint Liquidators , Freehold Industrial Building with car parking .
• Warehouse 696.98 sq m (7,499 sq ft)
• Offices 179.78 sq m (1,935 sq ft)
• Additional Mezzanine Storage 68.91 sq m (742 sq ft)
• Height to Eaves 5.25 m
• Three Phase Electricity
• Gas Fired Hot Air Blower Heating
Rateable value £31,750. Interested parties are advised to make their own enquiries directly with the local council as to the exact rates payable









 are registered trademarks of SIA Group Asset Ingenuity Limited
are registered trademarks of SIA Group Asset Ingenuity Limited